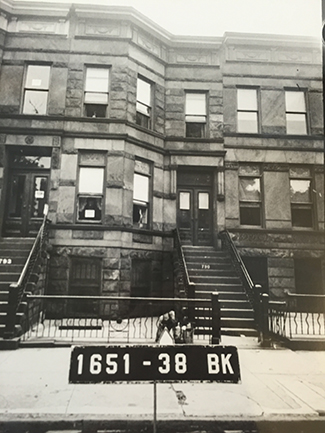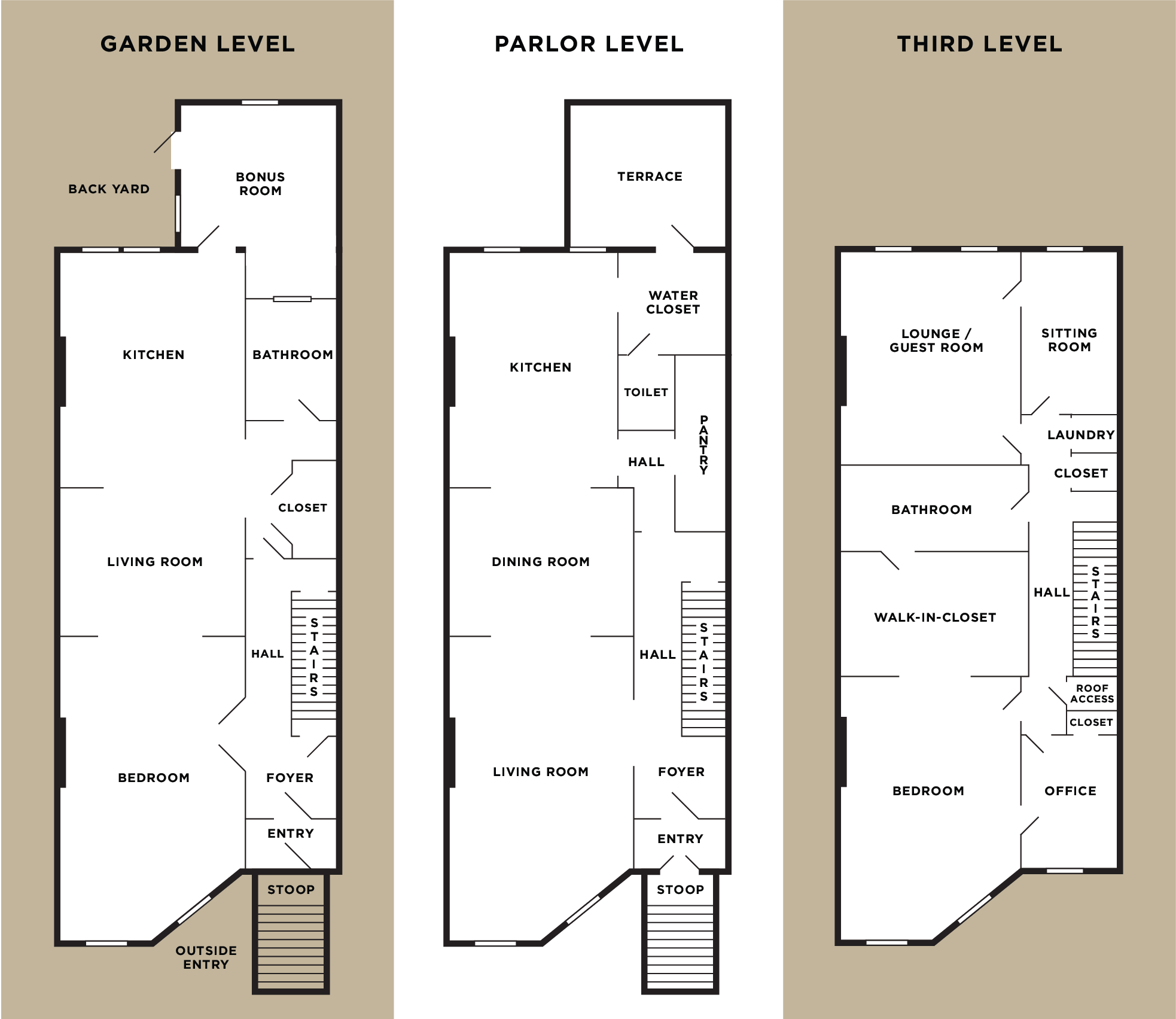Hello and welcome to Bedford-Stuyvesant (aka, Bed-Stuy) in Brooklyn, NY!
Built in the late 1800’s, our home is a classic example of a late-period Victorian brownstone. Now I know what you’re thinking— but your house isn’t brown? That’s because somewhere along the line it was painted— but the stone underneath is in fact brown, as shown in this photo of the house from the 1930’s.

The house is pretty big for NYC standards— approximately 2,500 sq feet, with three finished floors plus an unfinished basement. We reside on the Parlor (2nd floor) and 3rd floor levels. The ground level (also known as garden level due to its direct access to the back yard) is a separate apartment we use for rental income. During our initial renovations, we converted a window to be a door from our parlor level to the backyard, so it’s space we share with our tenants.
We face northwest, so the back of the house gets sun all day, while the front tends to only get direct light in the afternoon. We have plenty of windows though, including 3 skylights on the top floor. And there’s the classic stoop of course, which is a great place to see and be seen while having a stoop beer.
There’s also a large, unfinished basement which is mostly full of junk and spiders at the moment, but holds a lot of potential for storage or additional living space. The boiler for the steam radiators is also down there, along with the hot water heater and electrical fuse boxes.
All in all, we think we got pretty lucky with our house. Even though she’s old, creaky and sags a bit in the middle (don’t we all), she’s beautiful inside and out and a great place to call home.
Here’s a quick overview of our post-renovation floor plans:

